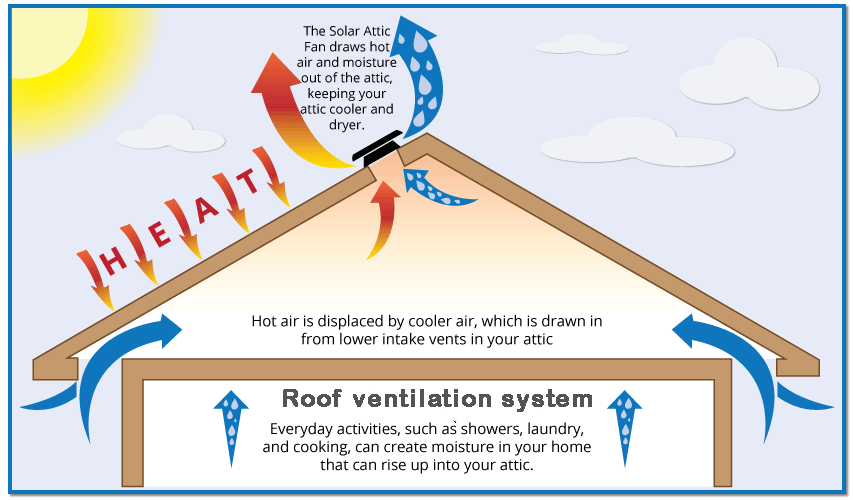
It’s roof research time! You are probably here because you are building a house or maybe you’re just replacing your old roof. Either way, you need some information about the ventilation system. By now you probably know that you have to have a proper ventilation system. But what does it even mean? What constitutes as a proper ventilation system and why do you even need it in the first place?
All great questions, and we are going to go over them in this article. So, without further ado let’s dive into roof ventilation systems.
What do roof vents do?
The short answer is, a roof ventilation system allows for proper attic ventilation. However, its function is not that simple. Roof vent system does different things depending on the weather. If you live in warmer state, where the weather doesn’t change that much then the main function of your roof vent is to push out the warm air from the attic. This helps the building to cool down and makes the air conditioning’s work easier.
In cold climate, the ventilation system essentially maintains the cold temperature. Due to this, you avoid ice dams and removes the moisture that comes from downstairs.
You have to agree that it’s a great system that can serve two purposes at the same time. You just build one thing and it takes care of you in both cold and warm weather.
Why do you need roof ventilation system?
You could actually just read the paragraph above and have an idea of why you need to have a ventilation system but we will go even deeper to understand its perks. Here are some of them:
- With good roof ventilation system, you can moderate the temperature of your house and end up paying less for heating or air conditioning or both.
- Roof ventilation system prevents moisture buildup in your attic.
- Due to proper ventilation, the roofing materials get to breathe and will therefore serve you longer.
Additionally, in most states roof ventilation is required, so you have to do it.
How much ventilation do you need?
Yes, the amount of ventilation is a thing and you need to calculate it in advance. The amount refers to balance and the amount of space for intake and exhaust. You don’t have to know all of these and calculate on your own but it’s always for the best to have an idea.
Your roofing contractor will do the calculations, share them with you and you can always ask for clarifications before you finalize the decisions and proceed to installation.
Types of roof vents
This is probably the most fun and exciting part for you – getting to choose what kind of roof vent you want. Homeowners choose the type of vent depending on their architectural, geographical and structural needs, plus considering the calculations. Some of the types of roof vent are:
- Box vents
- Wind turbines
- Ridge vents
- Power vents
- Cupola vents
- Soffit vents




